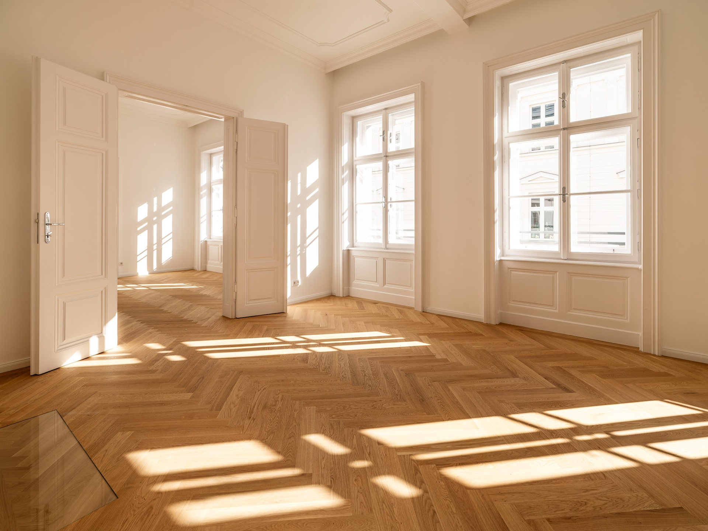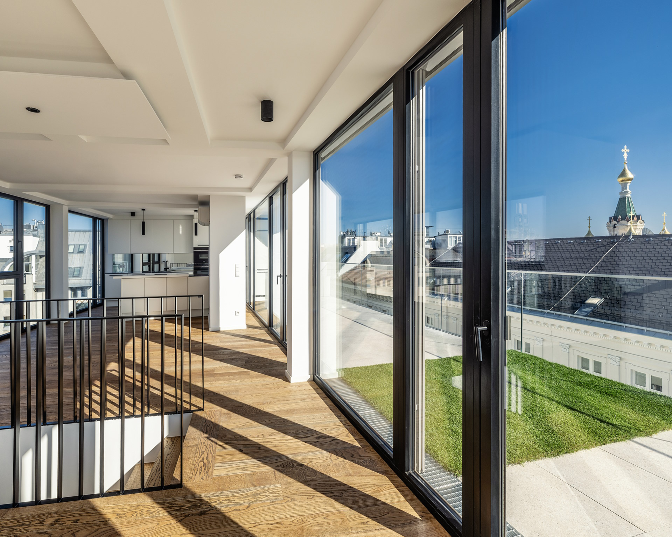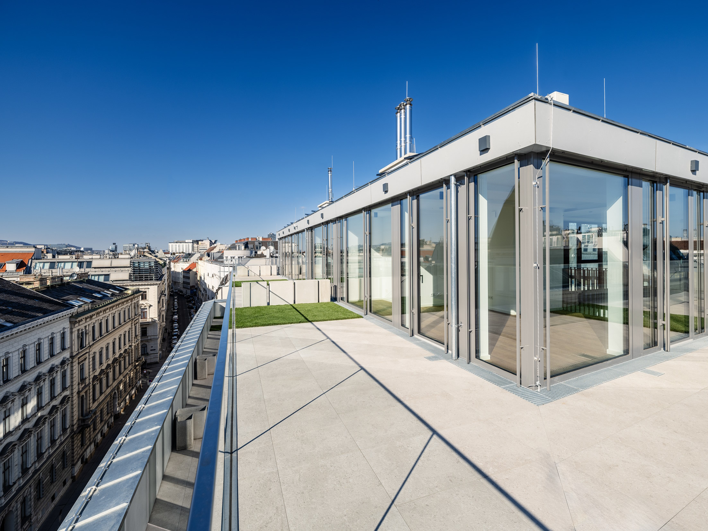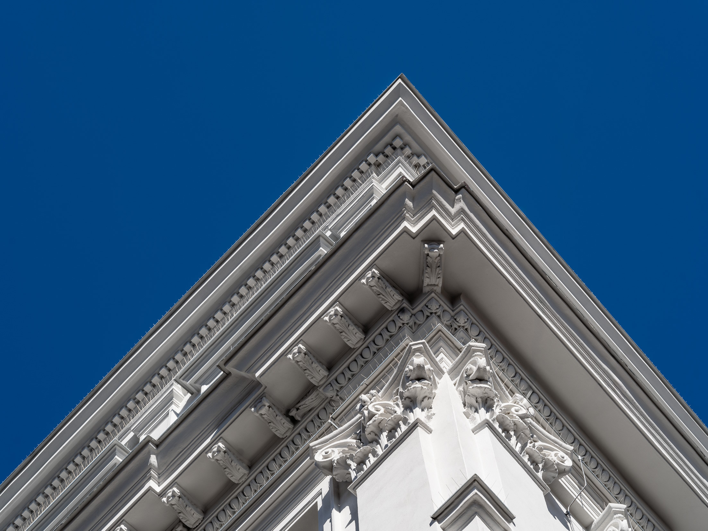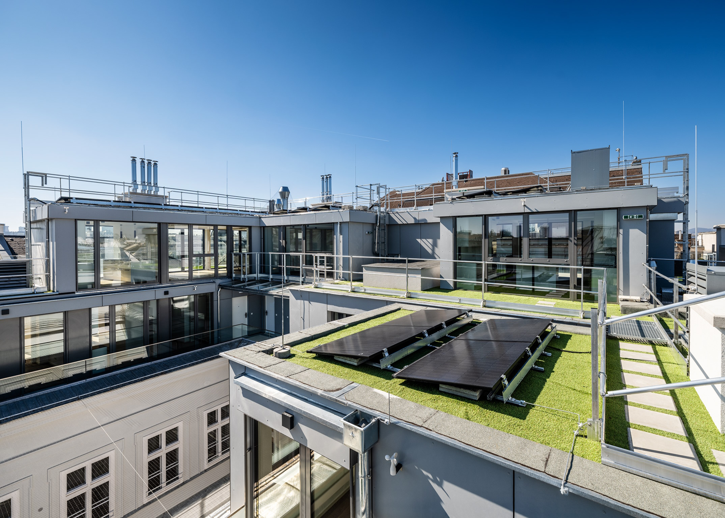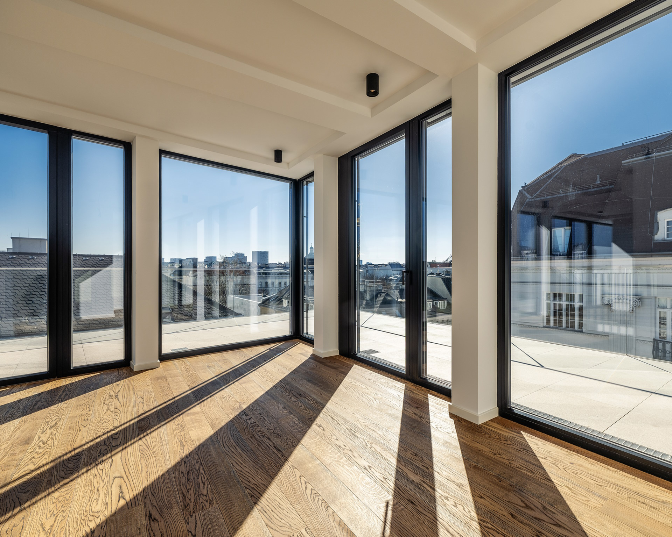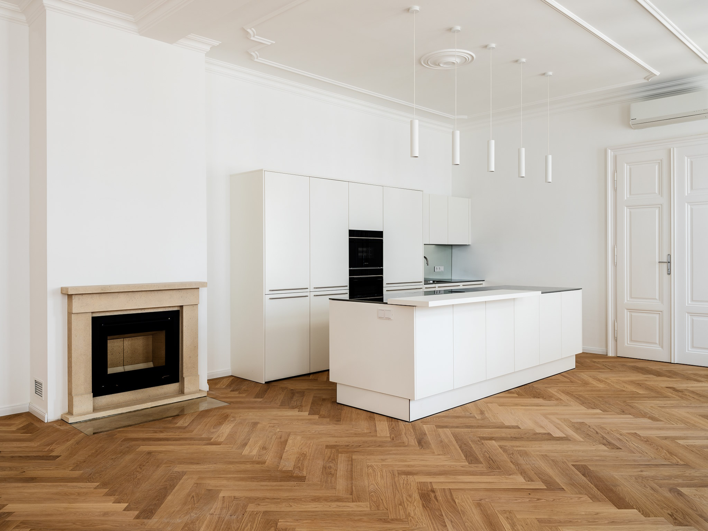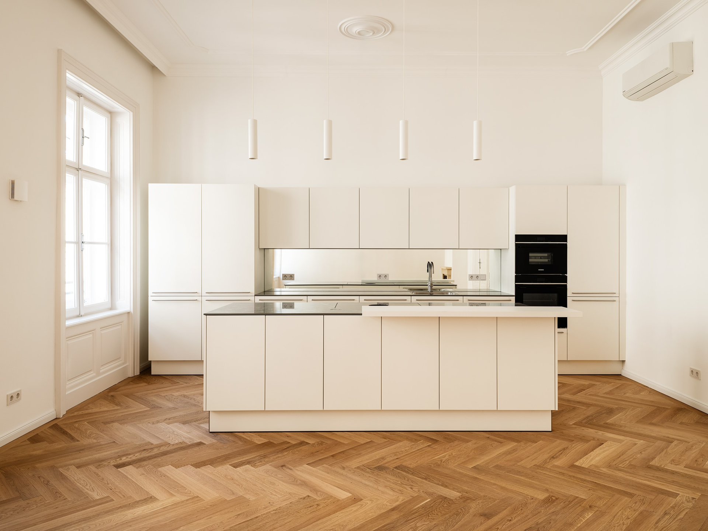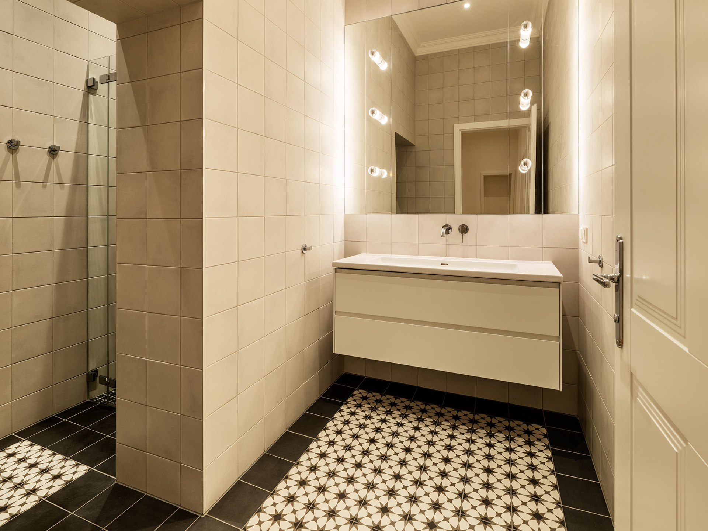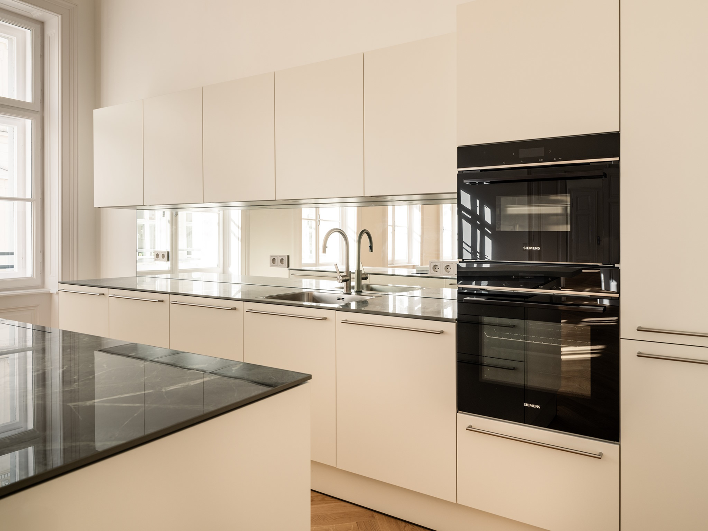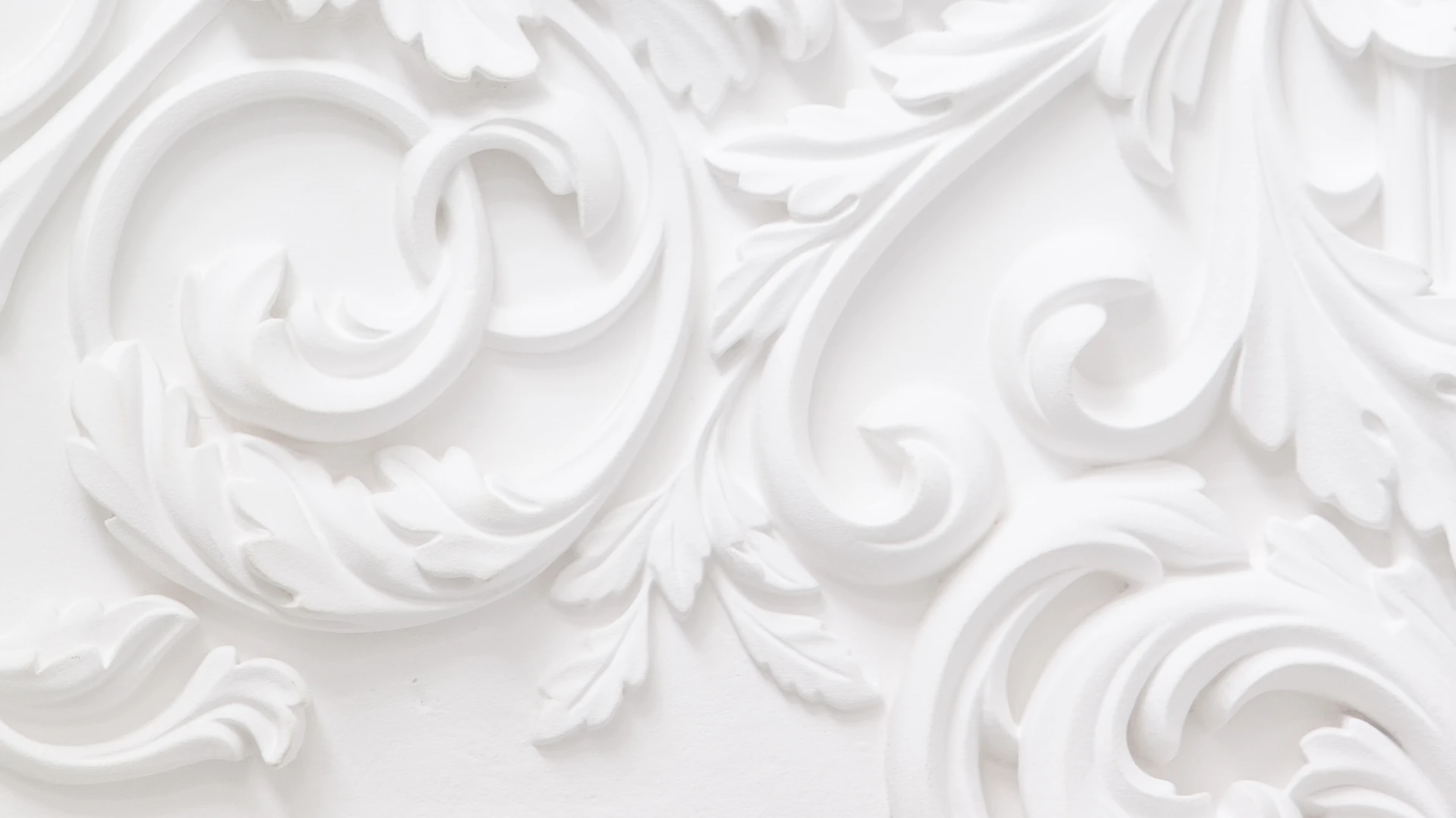
Nicolai 1873
Welcome home to a living piece of Viennese history
Nicolai 1873 combines historical architecture with the comforts and conveniences of contemporary living. This Viennese architectural gem exudes a sense of the city’s past in a residence of modern luxury. Restored and modernised with great attention to detail, these city apartments offer supreme-quality residential comfort in thoroughly stylish surroundings.
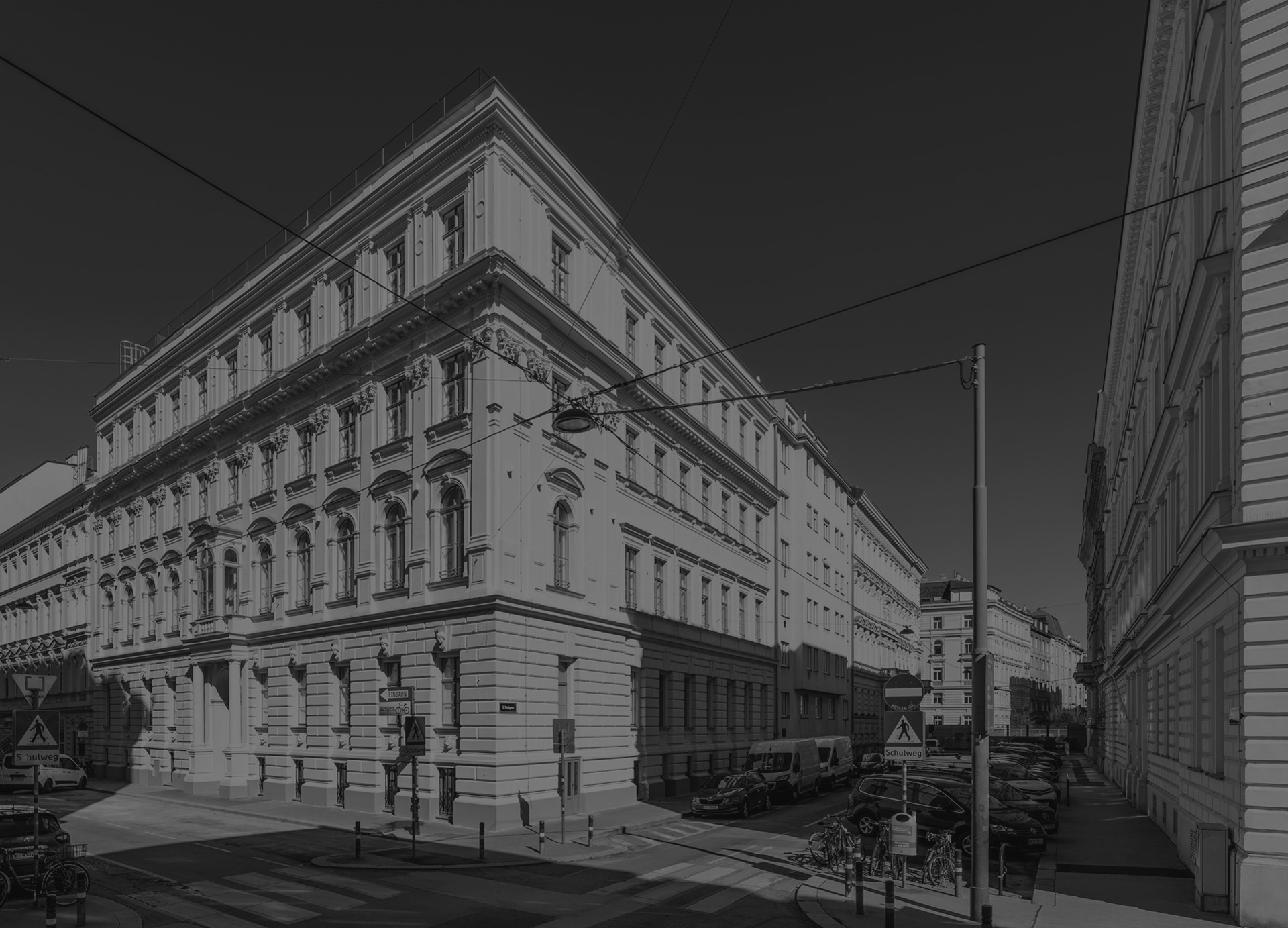
Luxury living
in the heart of Vienna
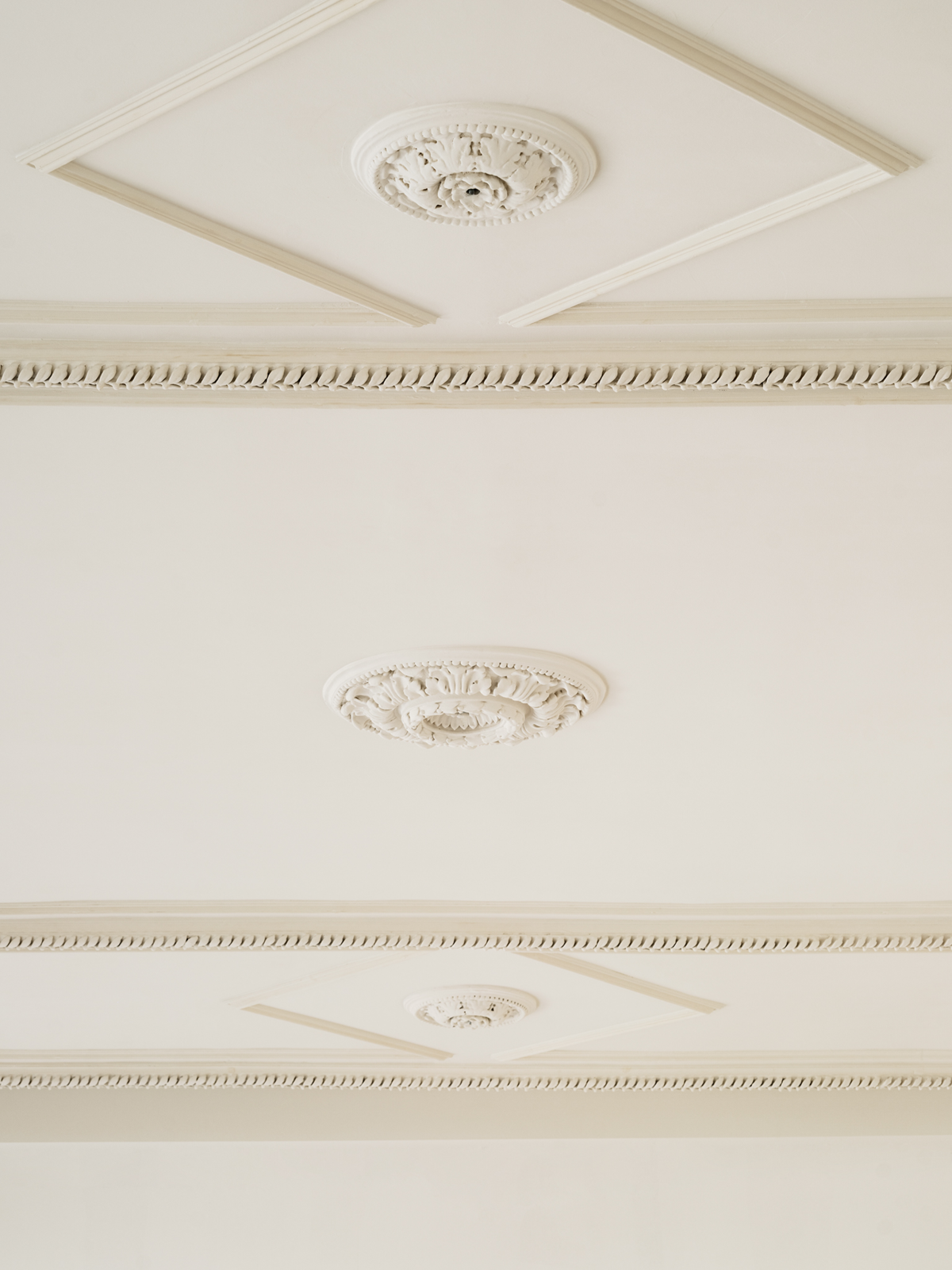
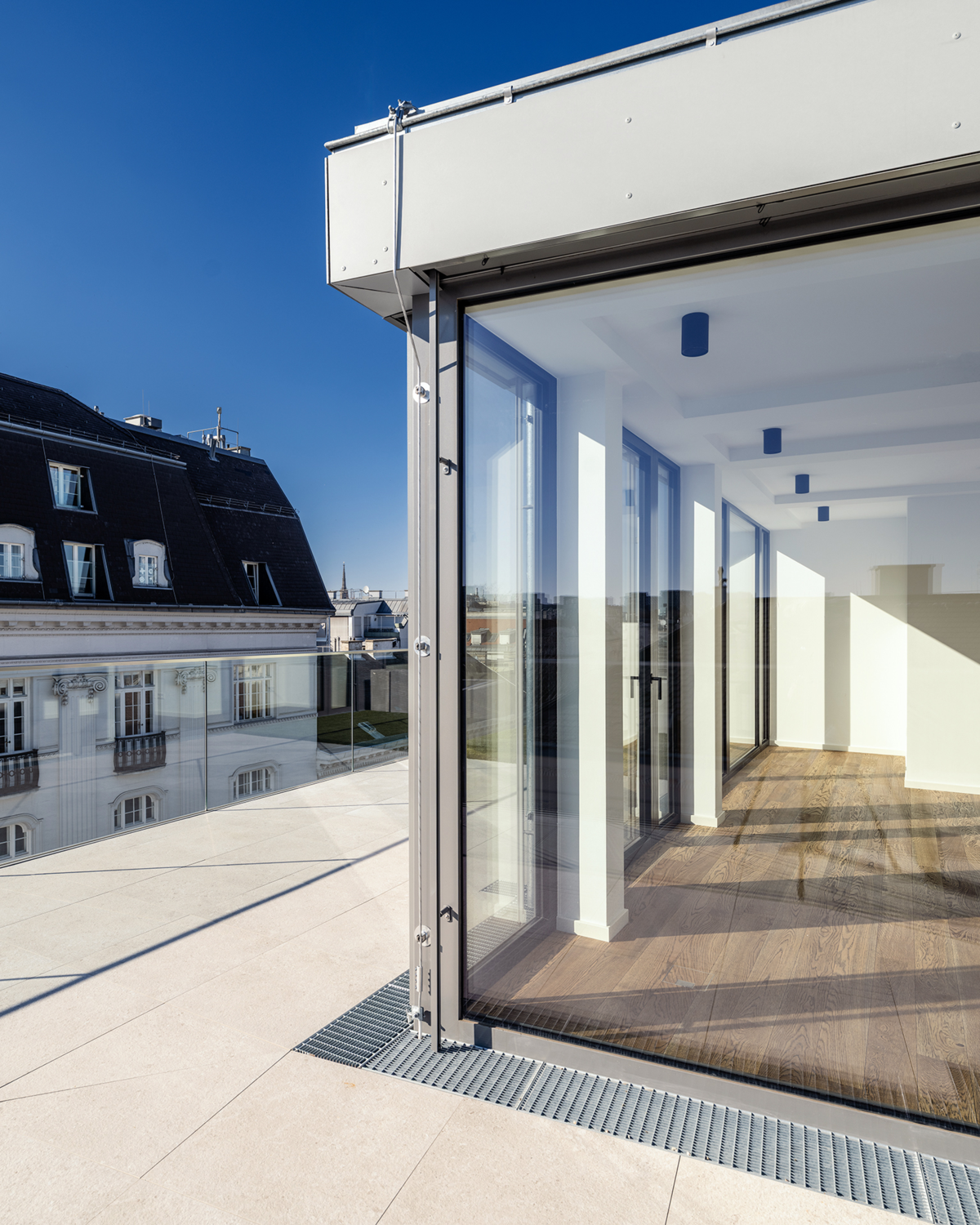
Modern city residences
1 – 6 rooms
32 – 217m²
Superior-standard fixtures & fittings
Unique architecture
rooftop floors with patios
Excellent transport links & infrastructure
Nicolai 1873 is a lovingly restored historical building. Classic elements such as terrazzo floors and stucco insets have been retained in these modern and sophisticated apartments. The project is a perfect blend of Viennese architectural traditions and modern residential comforts. The result is a building with an absolutely unique character.
History
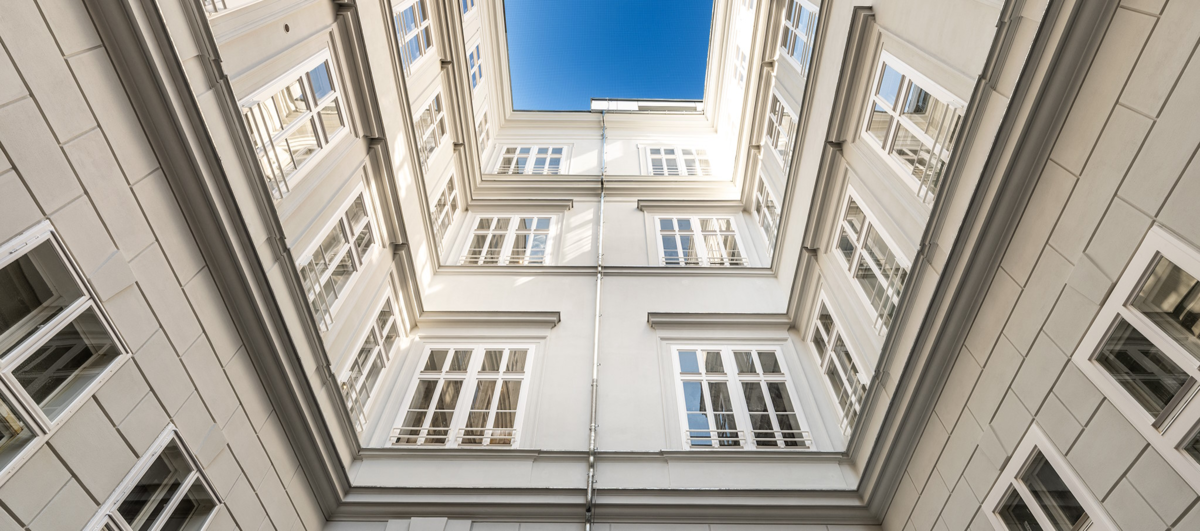
FIXTURES, FITTINGS & SUSTAINABILITY
Viennese history and contemporary living
Exclusive fixtures and fittings, and sophisticated spatial planning create a flawless and atmospheric blend of elegance and function. Modern technology, such as photovoltaics and district heating, are perfect examples of sustainable and forward-thinking restoration. Generous floor planning and sophisticated design elements ensure occupants enjoy a unique sense of home in a magnificent location.
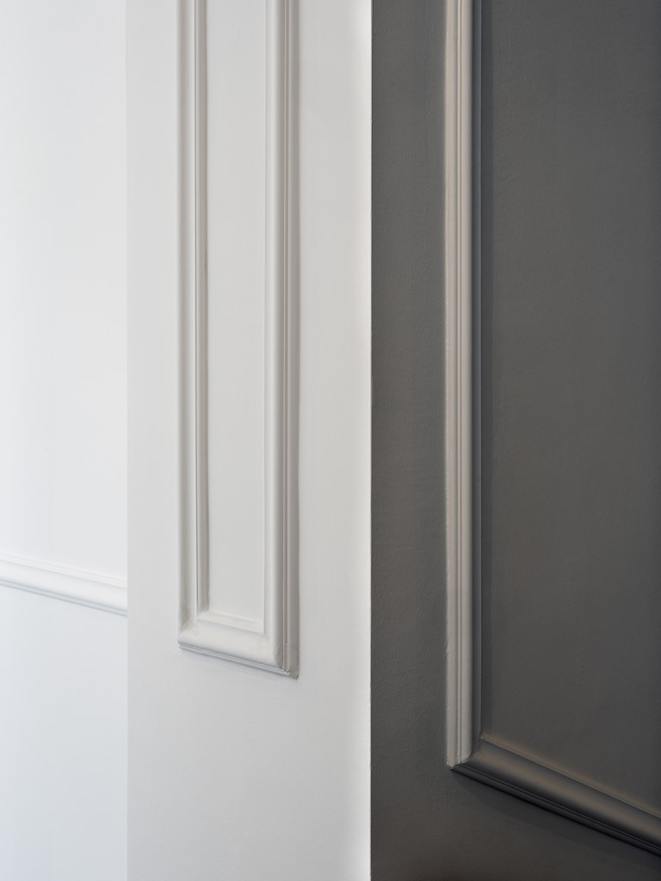
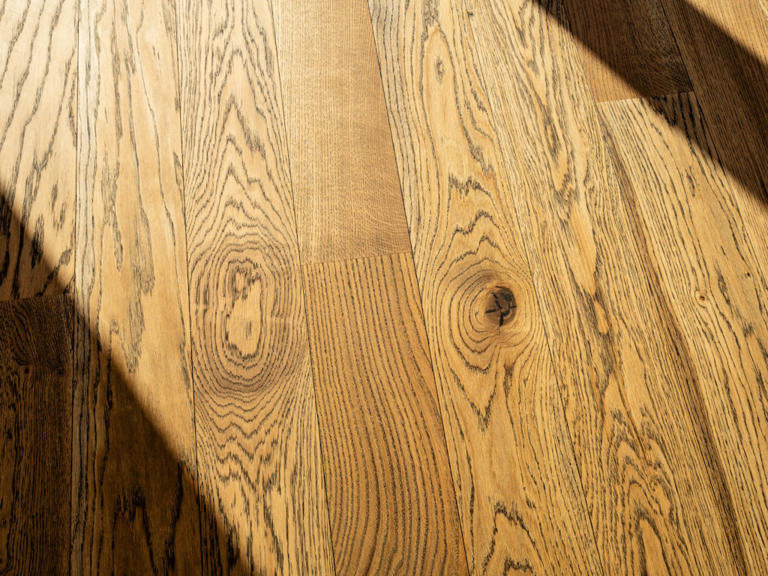
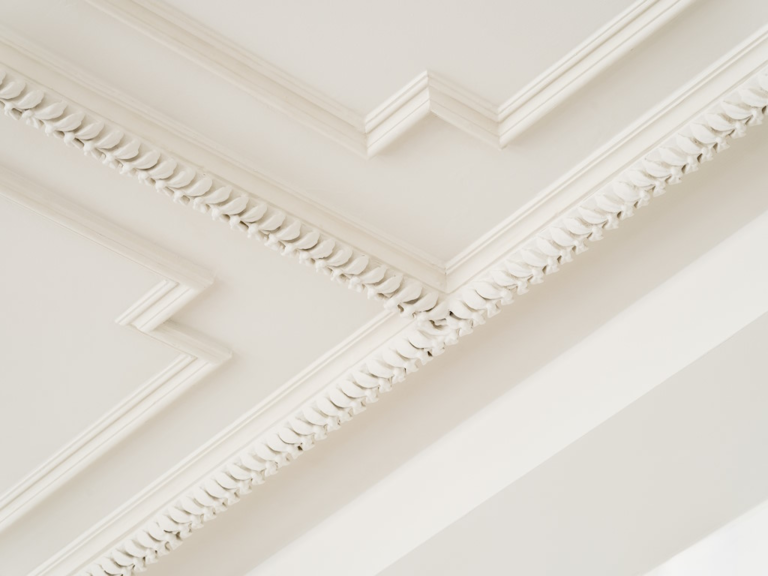
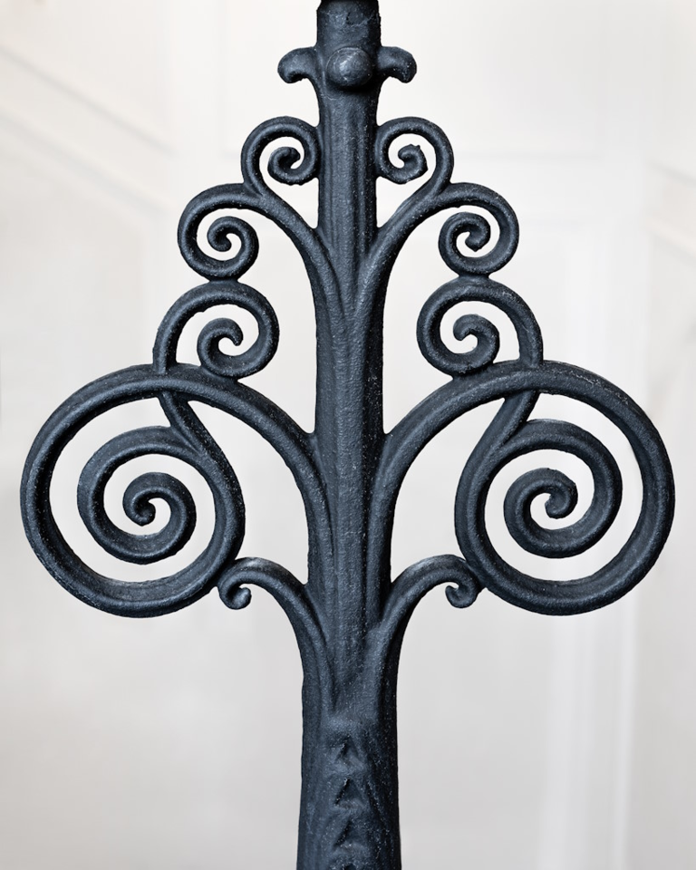
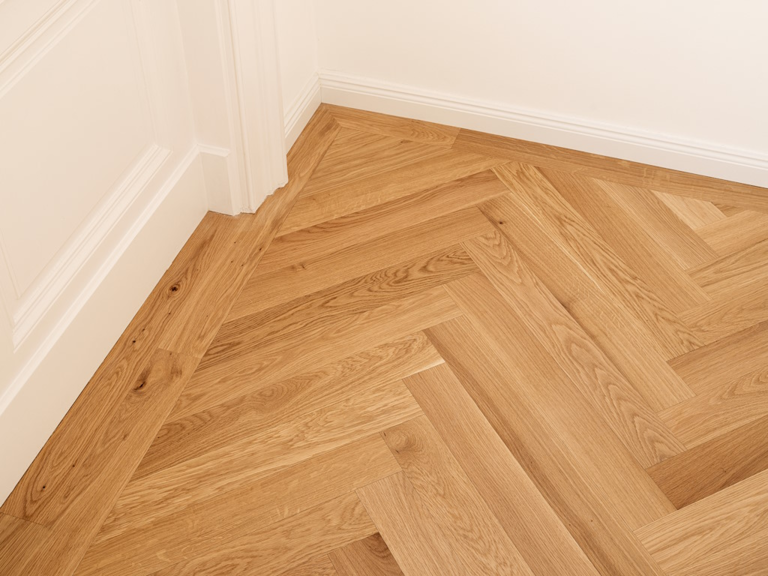

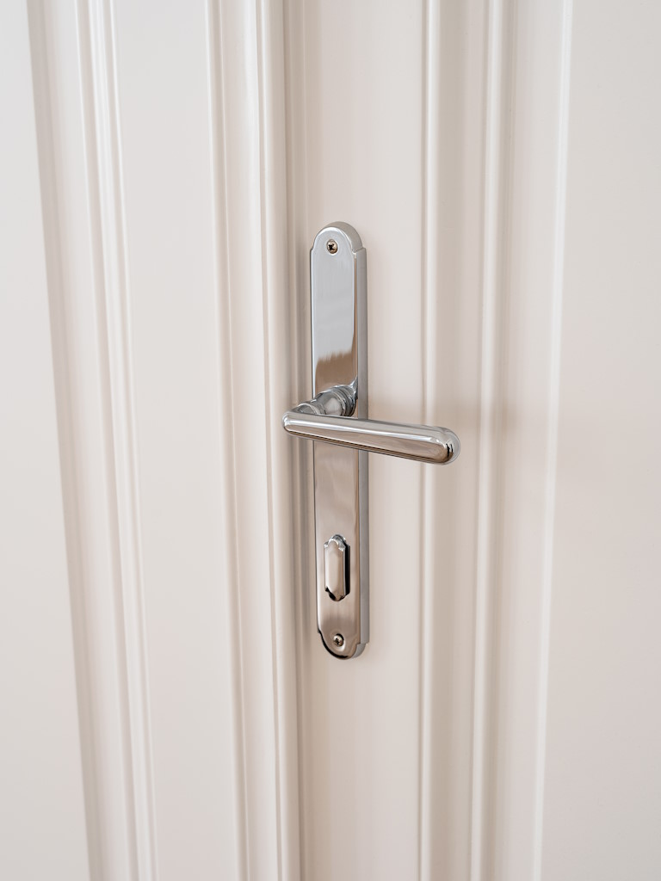
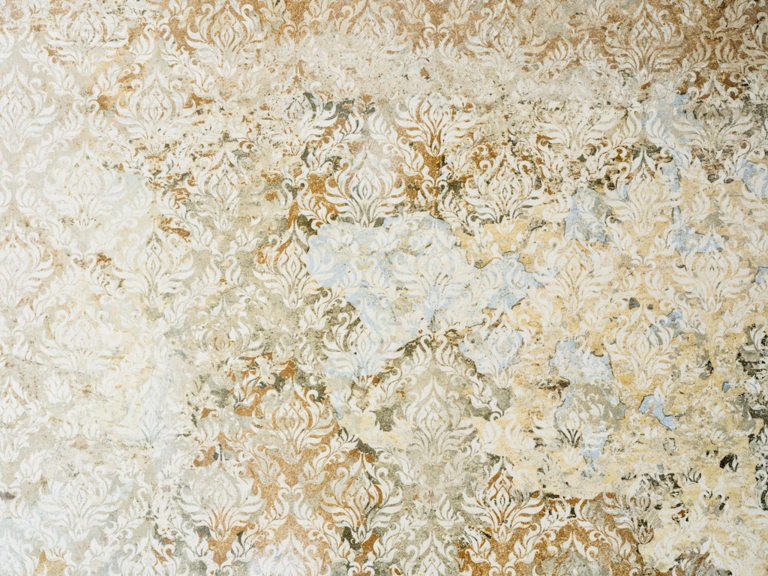
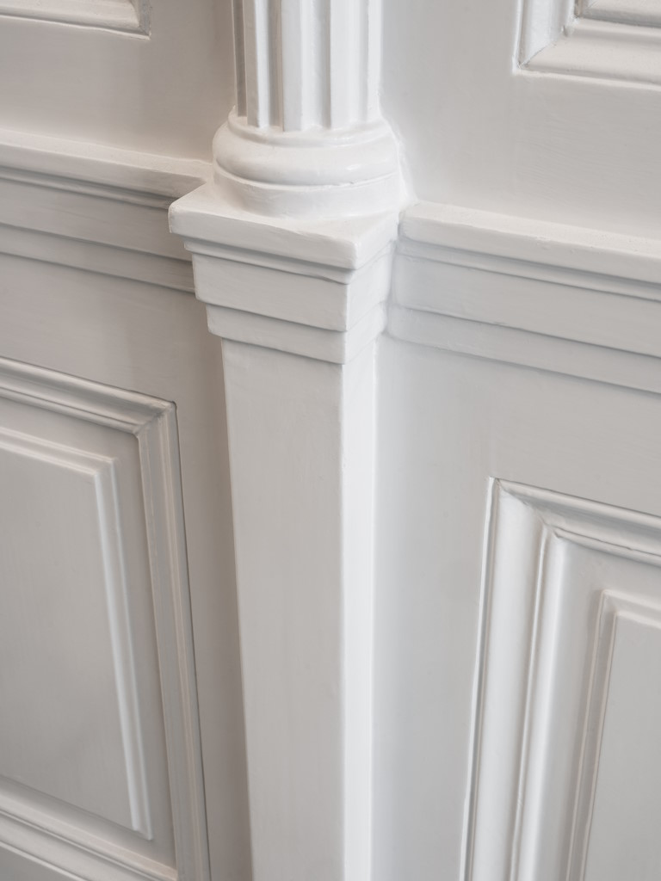
Building and Team
Architectural Elegance & Innovative Creativity
Nicolai 1873 is a pioneer in offering luxury flats with state-of-the-art amenities in a historic setting. The building is being renovated and extended to include spacious top-floor flats based on a design by the renowned Viennese architecture firm Liegler Takeh Architekten.
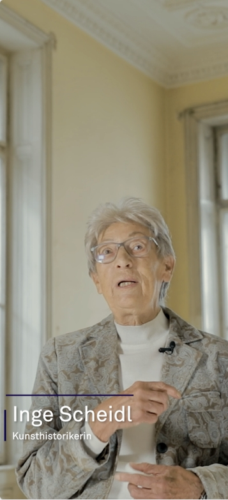
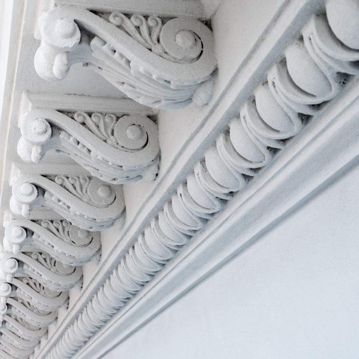
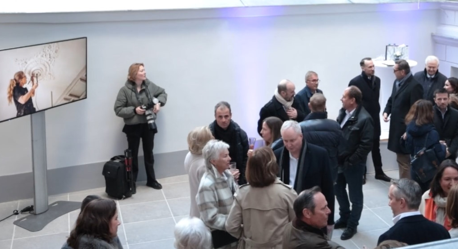
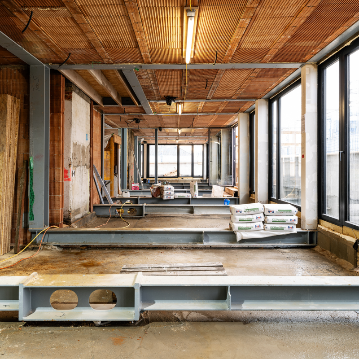
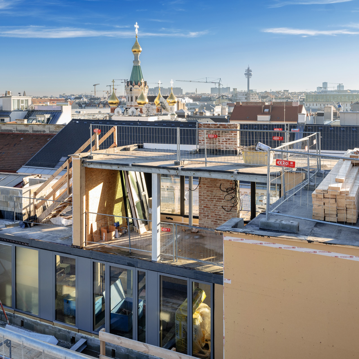
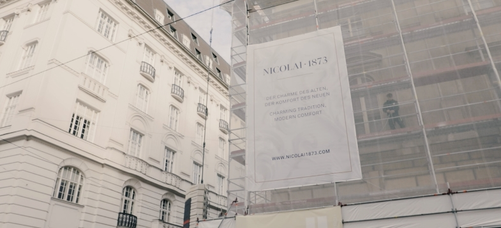
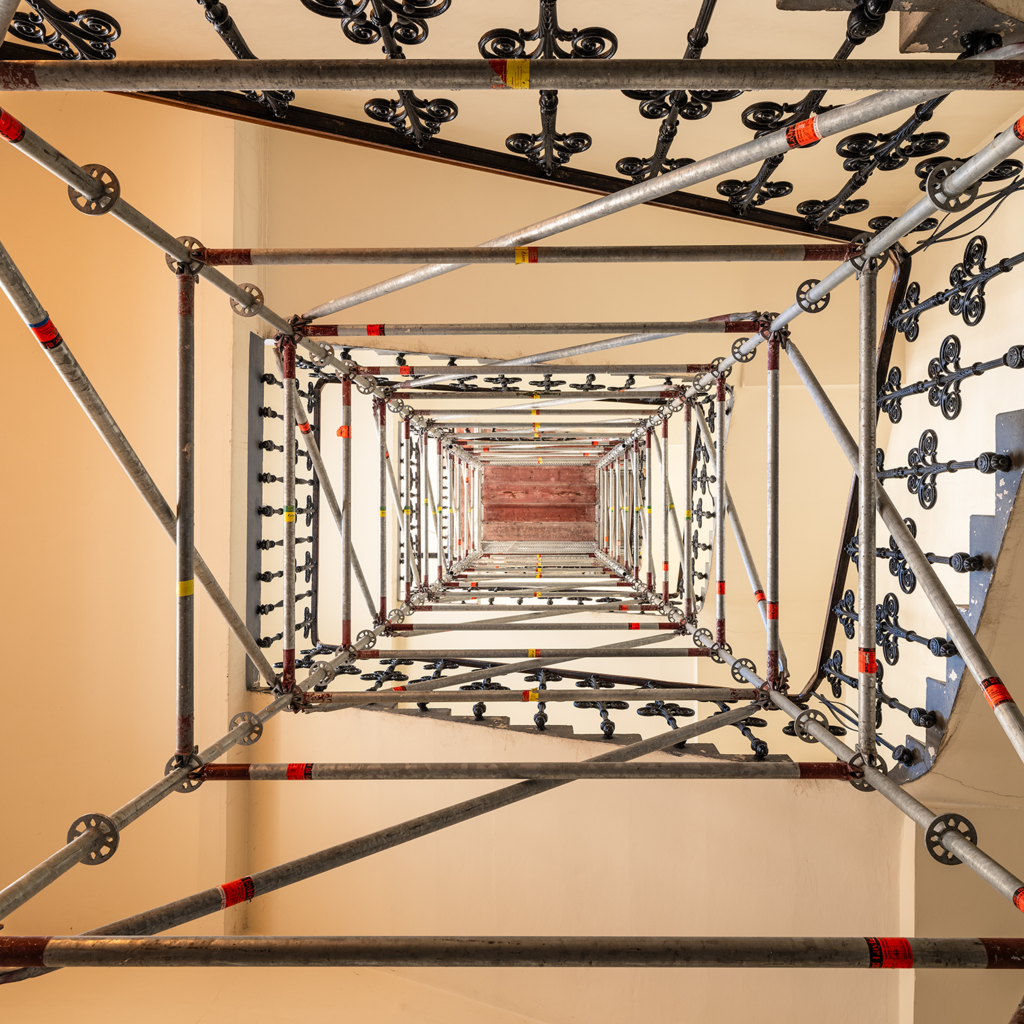
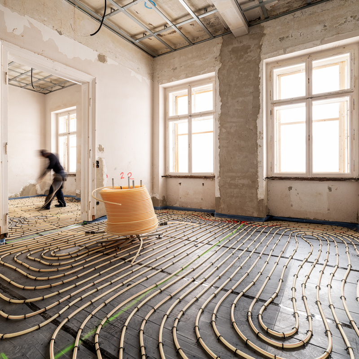
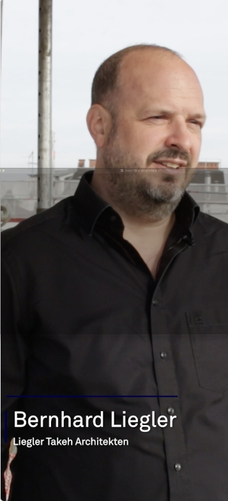
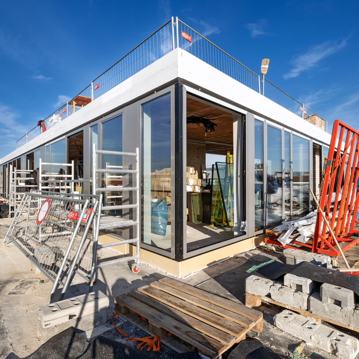
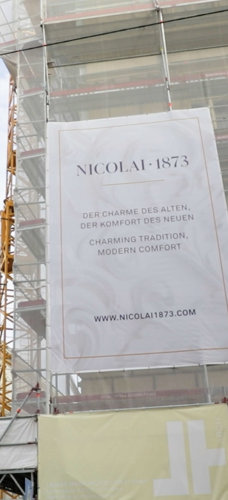
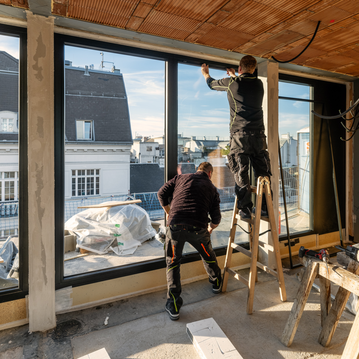
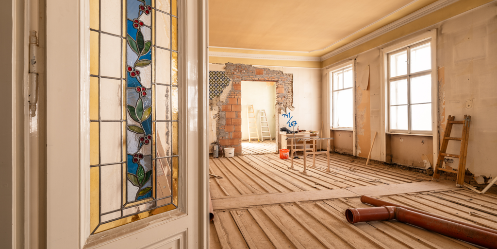
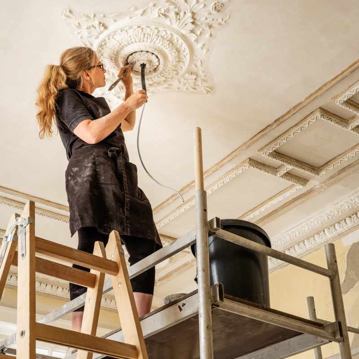
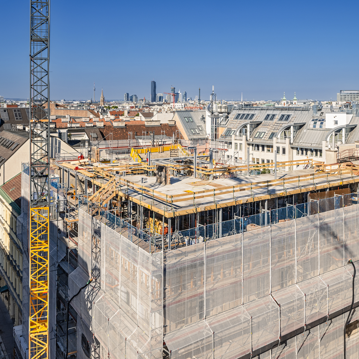
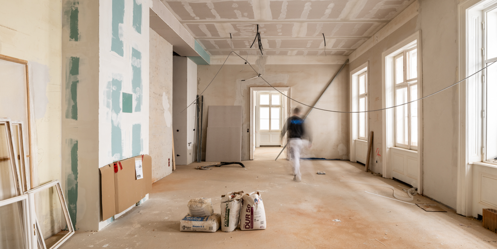
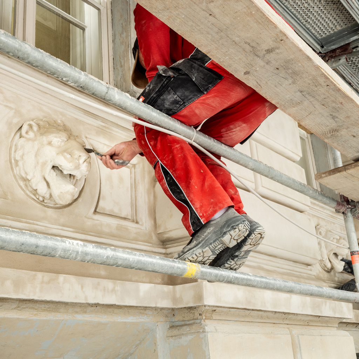
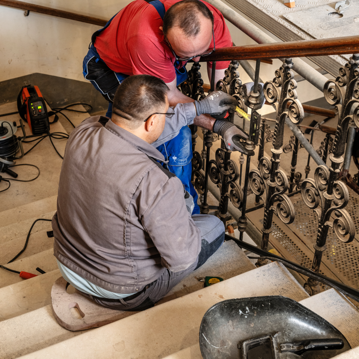
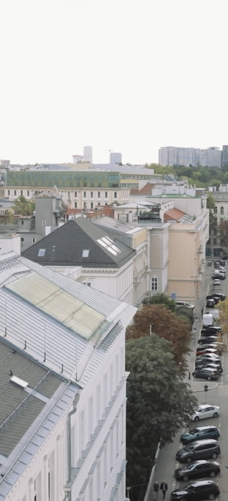
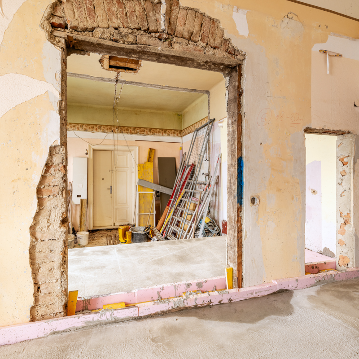
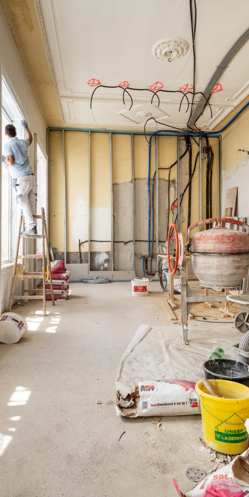
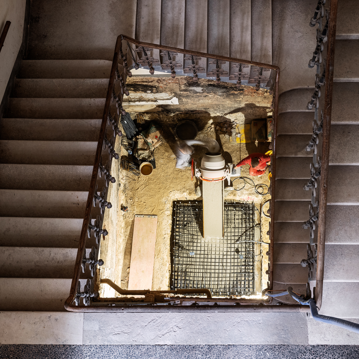
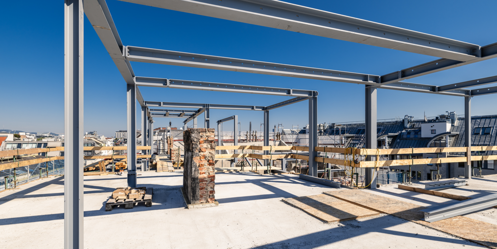
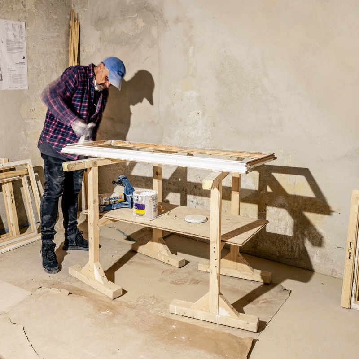
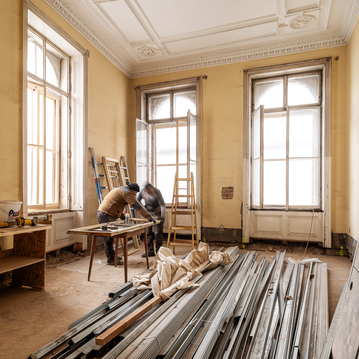
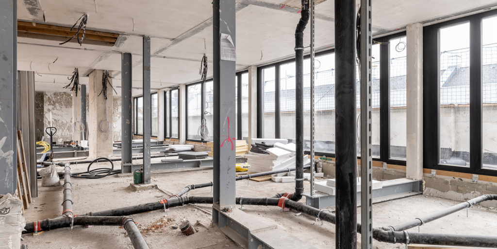
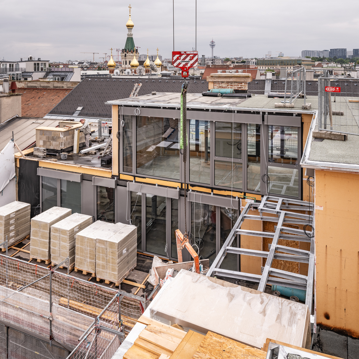
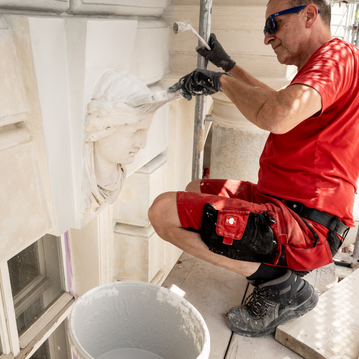
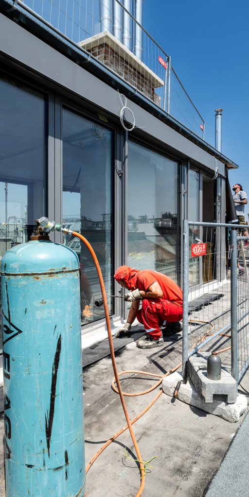
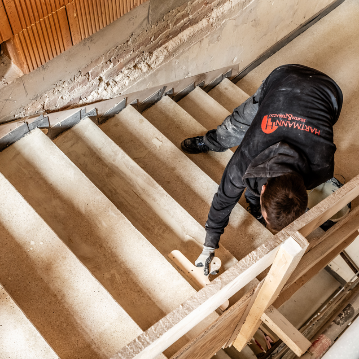
APARTMENTS
| Unit | Floor | Bedrooms | Total rooms | Living space | Outdoor space | Rent | Details |
|---|---|---|---|---|---|---|---|
| 3 | M | 5 | 6 | 161 m² | Rented out | ||
| 4 | M | 4 | 6 | 217 m² | Rented out | ||
| 5 | 1 | 4 | 5 | 149 m² | Rented out | ||
| 6 | 1 | 3 | 4 | 131 m² | Rented out | ||
| 7 | 1 | 3 | 4 | 132 m² | Rented out | ||
| 8 | 2 | 4 | 5 | 149 m² | Rented out | ||
| 9 | 2 | 3 | 4 | 131 m² | Rented out | ||
| 10 | 2 | 3 | 4 | 133 m² | Rented out | ||
| 11 | 3 | 4 | 5 | 155 m² | Rented out | ||
| 12 | 3 | 3 | 4 | 131 m² | Rented out | ||
| 13 | 3 | 3 | 4 | 136 m² | Rented out | ||
| 14 | DG | 1 | 2 | 63 m² | 8 m² | Rented out | |
| 15 | DG | 3 | 4 | 136 m² | 59 m² | Rented out | |
| 16 | DG | 1 | 1 | 32 m² | 7 m² | Rented out | |
| 17 | DG | 3 | 4 | 131 m² | 102 m² | Rented out | |
| 18 | DG | 1 | 2 | 80 m² | 37 m² | Rented out |
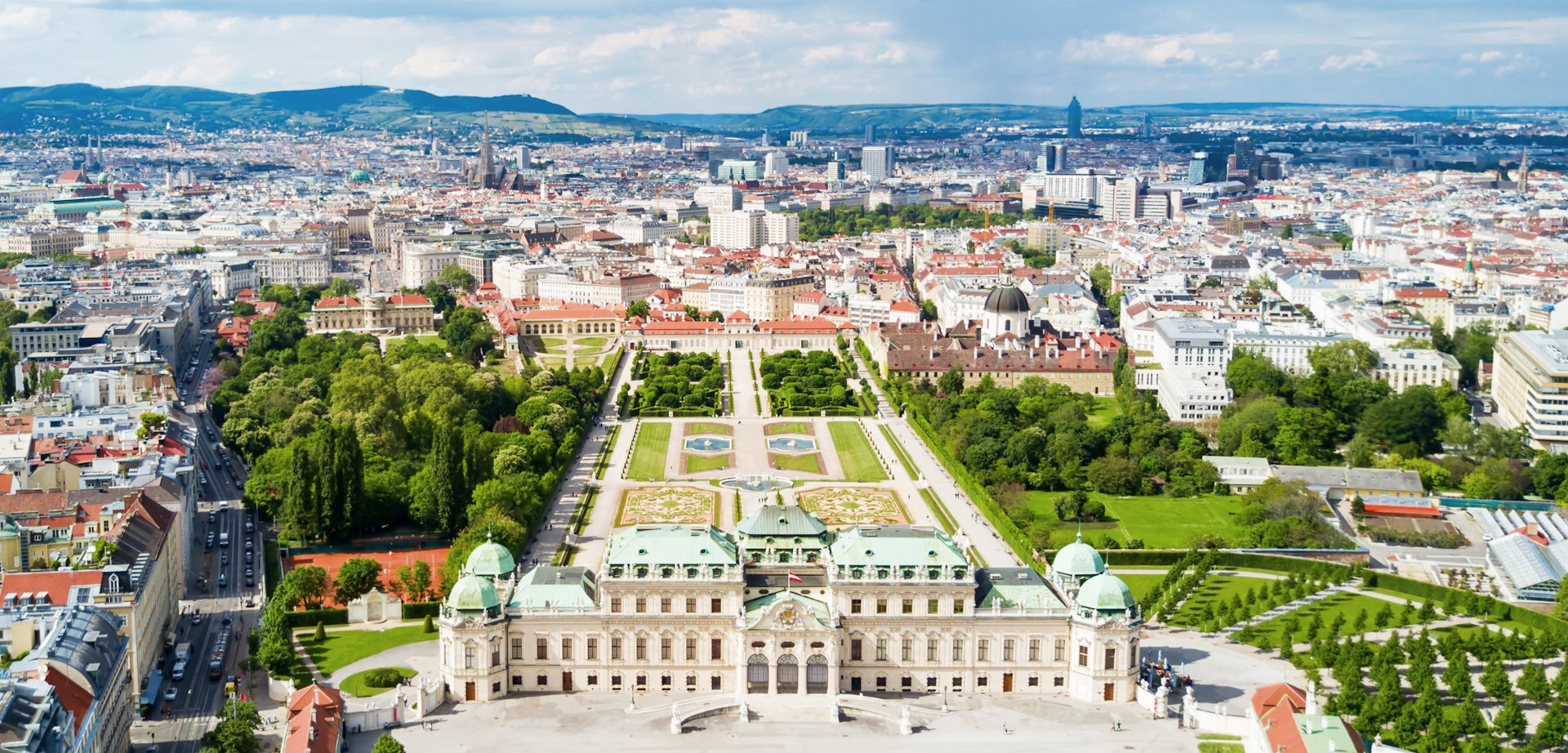

Surroundings
Discover the Embassy Quarter
Reisnerstrasse and its surroundings are a reflection of the Viennese art of living, characterised by historical architecture and modern flair. This neighbourhood combines the best of two worlds: the charm of Viennese history and the dynamism of contemporary developments.

Rochus market - 12 min.
Billa - 5 min.
Eurospar - 14 min.
Shopping mall Rennweg - 8 min.
Wien Mitte Shopping Mall - 14 min.
BIPA - 9 min.
DM - 7 min.
Clinic Landstraße - 11 min.
Herz-Jesu Hospital - 19 min.
Neuling pharmacy - 5 min.
Pharmacy Rennweg - 9 min.
Salesian pharmacy - 3 min.
Segen-Gottes-Apotheke - 11 min.
Haus Hofmannsthal - 1 min.
Lower Belvedere - 7 min.
Akademietheater - 8 min.
Wiener Konzerthaus - 10 min.
Belvedere Palace & Gardens - 10 min.
St. Charles Church - 16 min.
Vienna Music Society - 19 min.
Wiener Staatsoper - 19 min.
St. Stephen's Cathedral - 25 min.
School Center HTL HAK – 7 min.
Private elementary school - 6 min.
GEPS elementary school - 1 min.
KIWI - after-school care center - 2 min.
BG & BRG Vienna 3 - 14 min.
Elementary school - 8 min.
Montessori house - 5 min.
Danube International School - 30 min.
Santander Bank - 6 min.
Erste Bank - 9 min.
BKS Bank - 4 min.
Post Traungasse - 7 min.
Post Rochus - 15 min.
Municipal Council - 9 min.
Unteres Belvedere / No. 71 - 5 min.
Am Modenapark / No. 4A - 5 min.
Rennweg / No. 71, O, 77A, S1, S2, S3, S4, S7 - 8 min.
Wien Mitte / No. U3, O, 74A, Si, S2, S3, S4, S7 - 14 min.
